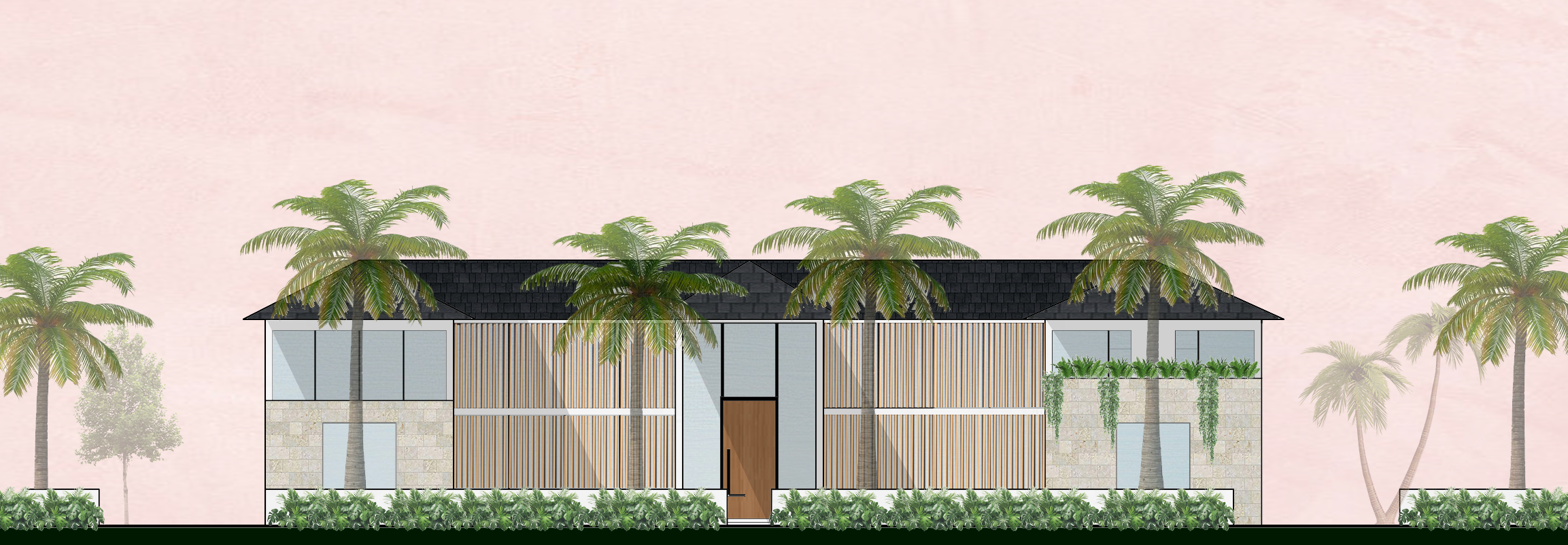CORAL GABLES, FLORIDA, USA
250 Leucadendra
WELCOME TO PARADISE. This is a hypothetical proposal for 250 Leucadendra Ave, a property previously listed for $16 million and located in the coveted Gables Estates Club in Coral Gables, Florida.
Currently, the .94 acre property contains a roughly 10,000 square foot home ready to be razed and reconstructed into this tropical-modern 13,000 square foot masterpiece. Inspired by Tahitian and contemporary Brazilian architecture, the home promotes a relaxed, nature-oriented lifestyle with raw materials (sustainably sourced), and an array of amenities in addition to those that living in the community brings.
The ground floor, coming in at just over 8,000 square feet, includes 14' ceilings and houses a dual island kitchen, gym, spa, butlers kitchen, junior primary suite, service quarters, three-car garage, and the focal point of the home, the almost 27’ tall double-height living room. The 5,000 sqaure foot second floor, with 11’ ceilings, has three guest suites, terraces, and the almost 2,000 square foot primary suite, with dual closets, oversized bathroom with dual sinks and showers, and a terrace with outdoor shower, tub, and garden.
The market value for a project like this would be an estimated $40 million.
PROPERTY STATS
SQUARE FOOTAGE | ~13,200 SQUARE FEET
BEDROOMS | 5 + 1 SERVICE QUARTERS
BATHROOMS | 6 + 2 HALF BATHROOMS + 1 SERVICE BATHROOM
AMENITIES | WINE CELLAR, GYM, POOL, SPA, 200’ WATER FRONTAGE, TROPICAL GARDEN, 5,000 SQUARE FEET OF OUTDOOR AREAS


GROUND FLOOR
Covering just over 8,000 square feet, this floor is meant for quality entertaining, family time, and relaxation. Entering from stepping atop a reflecting pool and into a soaring 27’ tall foyer, you are greeted by a double-hight living room, flanked by the travertine staircase and water feature, and 10-16 person dining to your right, and marble bar and wine storage to your left. Unobstructed canal views are complimented by your oversized lap pool, another water feature, and 25’ tall accordion glass doors that create seamless indoor-outdoor living.
In the right wing of the house, you have the family hall; Consisting of an oversized double-island kitchen, family dining, and TV area, and backed by a secondary kitchen, guest bathroom, gym, and spa.
In the left wing of the estate resides a three car garage (six cars with lifts), staff room and bathroom, guest bathroom, bodega, secondary staircase and elevator, and your junior primary suite with direct access to the outdoor area and canal.

