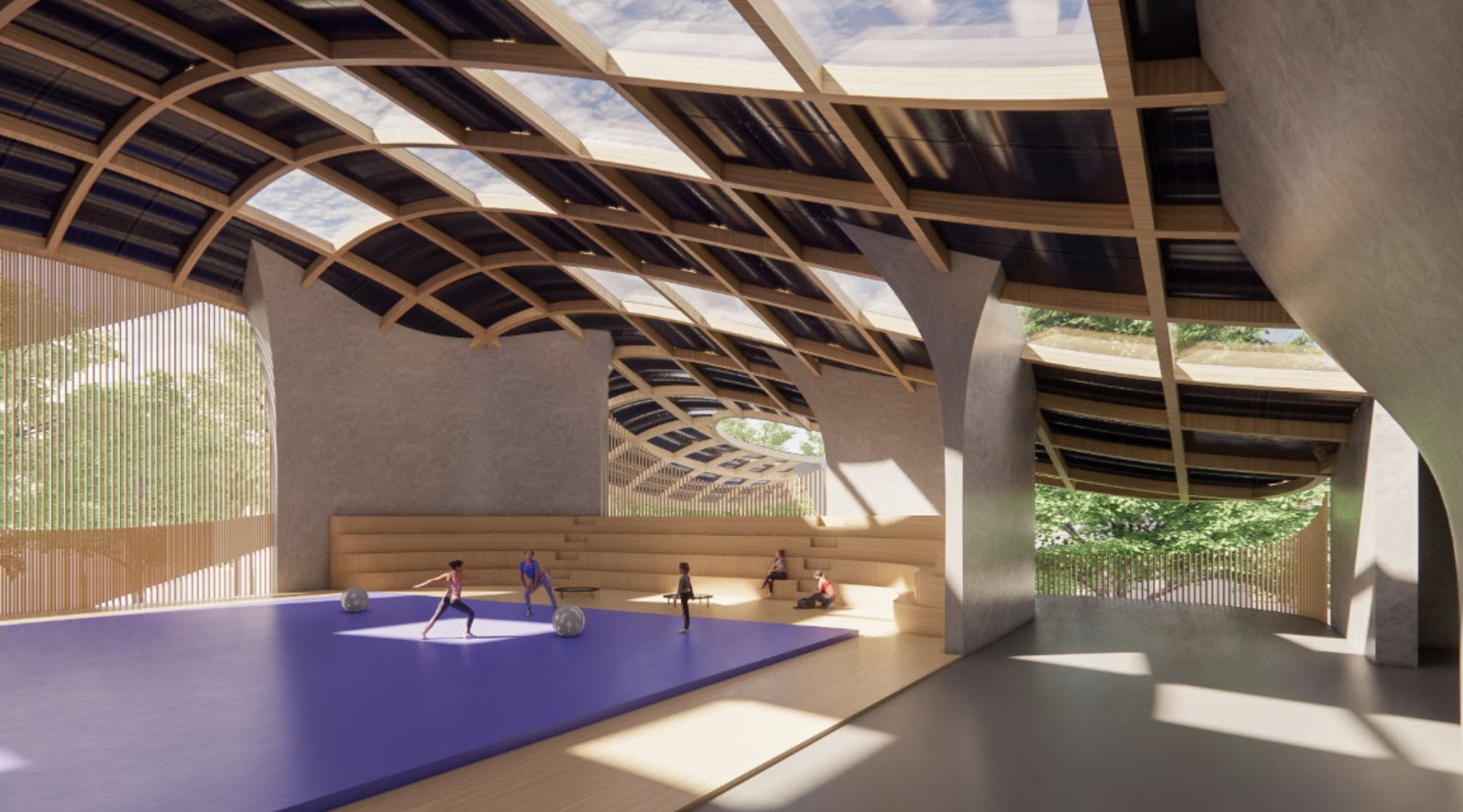NORTH MIAMI BEACH, FLORIDA, USA
THE BAL CAVUM
IN COLLABORATION WITH JOSIE ANN DURÁN
Architects should create interventions with integrated design strategies that address the ecology of their surroundings and use the elements to their advantage to reduce the building’s negative environmental impact. With that in mind, a 336’8” x 175’ foot lot adjacent to the North Beach Oceanside Park in North Miami Beach, Florida was used as the foundation for a community center design.
On the site were two existing trees that serve as the prime motivator for our design. We decided to carve out these masses to fit our program with various shapes. As such, we picked the name ‘BAL CAVUM’ for our design; ‘Bal’, given its location close to Bal Harbour, and ‘Cavum’, latin for ‘cavities’ or ‘carved out’. To further reduce the footprint of our building, we made use of translucent photovoltaic solar panels as our design roof and assigned scattered windows to bring in some light. We used the curved design of the roof to locate a water harvesting cistern where the roof slopes down to take advantage of Miami’s frequent rainfall. Inspired by the site around it, we decided to make this a mostly passively cooled project, tying it back to the mitigation of artificial elements. By orienting our biggest opening on the northeastern portion of the site to get the ocean’s breeze, and out more closed-off areas on the south side of the building, we hoped to keep away the heat.
The upper level houses what we deemed to be the most important programs, like the gym and juice bar. Their mounted position allows for their continued use, even during a sea level rise that would potentially flood the level below.
PROJECT SONG

SITE MAP

ROOF PLAN

EASTERN ELEVATION

WESTERN ELEVATION

EASTERN SECTION

RENDER OF SOUTHEAST CORNER

EXPLODED STRUCTURAL AXON

NORTHERN ELEVATION

NORTHERN SECTION

SOUTHERN ELEVATION

NORTHERN ENTRANCE RENDER

GROUND FLOOR PLAN (ACTIVELY COOLED SPACES DARKENED)

UPPER FLOOR PLAN (ACTIVELY COOLED SPACES DARKENED)

AXO SECTIONS SHOWING DANCE HALL (LEFT) AND CISTERN AND SKATEPARK (RIGHT)

SKATE PARK RENDER

DANCE HALL RENDER

JUICE BAR RENDER
