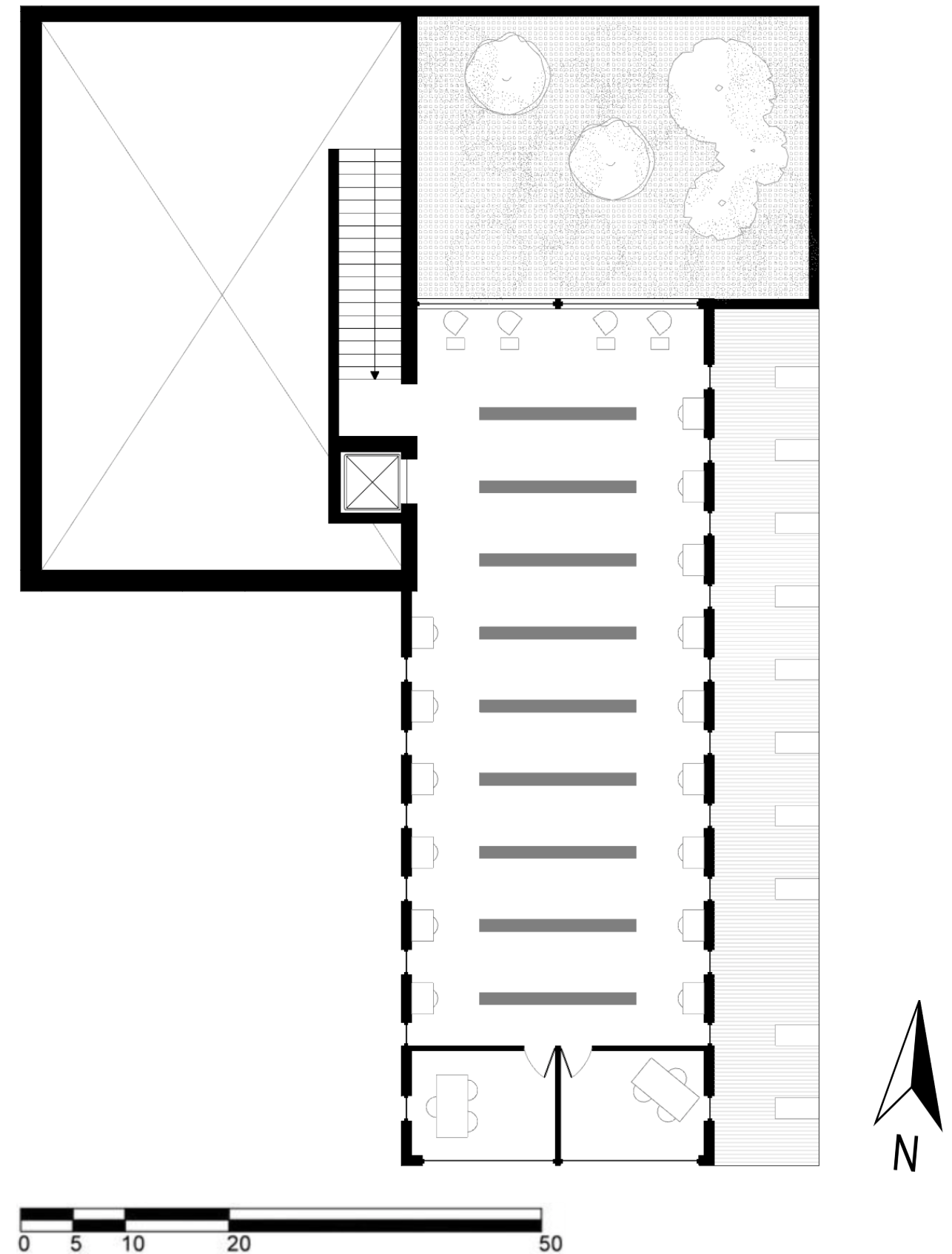SOUTH MIAMI, FLORIDA, USA
SOUTH MIAMI LIBRARY
Enclosed by concrete walls of varying heights, the simplicity of this library in Miami, Florida sets this project apart from its surrounding context. The simplicity of the exterior concrete facade creates a backdrop for the fauna Miami is known for, letting Banyan tress, palms, and other tropical plants to be the main focal point on the property. The materiality of the interior follows that of the exterior, with raw, natural materials providing a muted backdrop for books and furniture to stand out.
The structure ideally simulates a book, with a simple “cover” from the outside in the form of the concrete walls, while the “story” within is represented by the irregular organization, colored window sills, greenery, and activity areas. While the first floor follows the jagged angles of the exterior, the upper floor houses the “normally organized” quiet areas, where stacks are placed adjacent to the windows, all of which feature yellow sills allowing for a soft golden light to enter at different times of day when interacting with sunlight.
The project is an homage to contemporary Latin American architects, more specfically the Mexican architect Luis Barragán, who’s use of raw materials and small window slits, completely redefined contemporary architecture at the time. Because of it’s location in Miami, the entire structure is raised 8’ off the ground, accessed by a variety of ramps that allow the inside to be hidden from view even further.
PROJECT SONG

SITE MAP

GROUND FLOOR PLAN (IRREGULAR ORGANIZATION)

SOUTHERN SECTION

NORTH AND SOUTH ELEVATIONS

EAST AND WEST ELEVATIONS

EASTERN SECTION

SECOND FLOOR PLAN (REGULAR ORGANIZATION)

SECOND FLOOR RENDER
