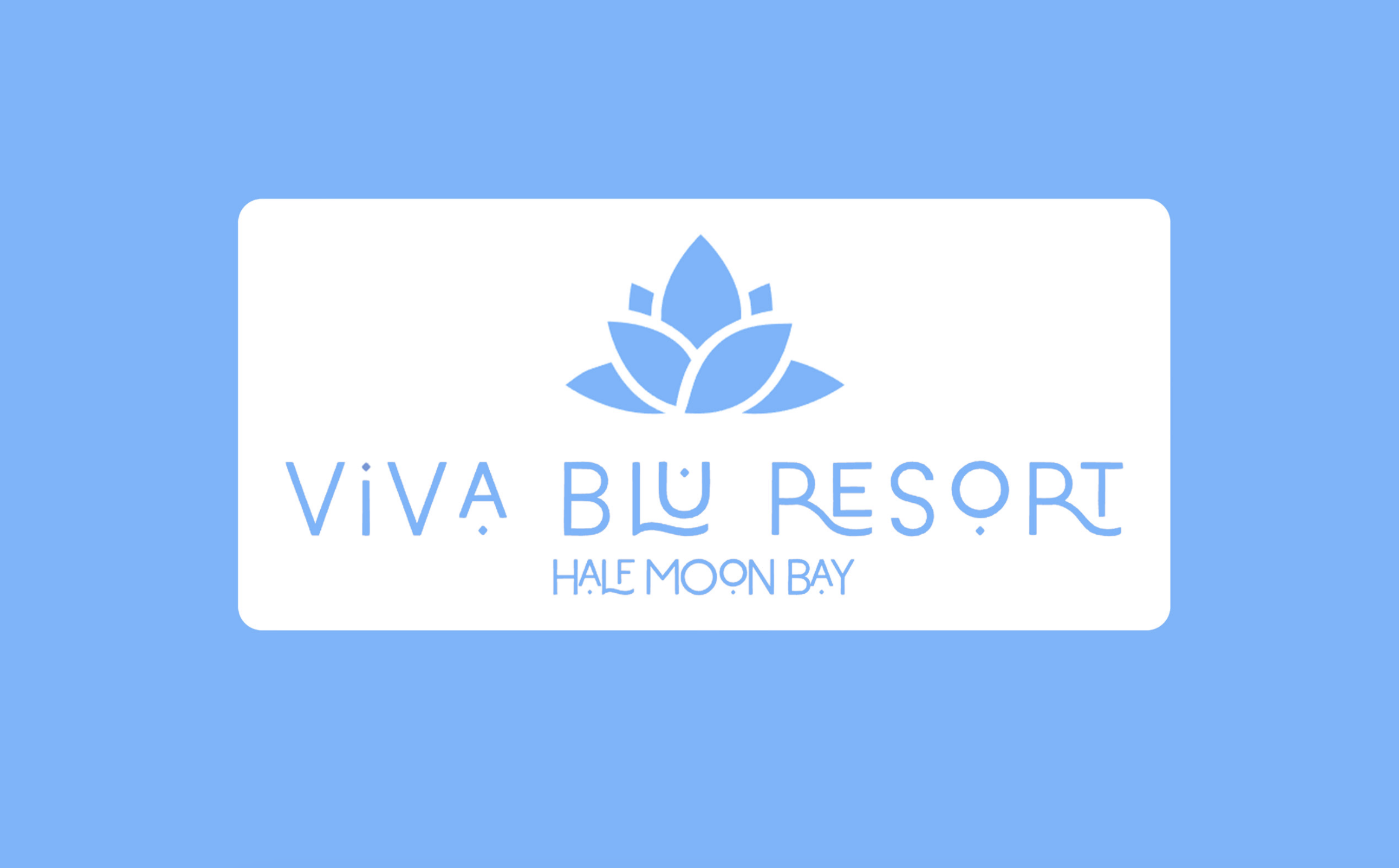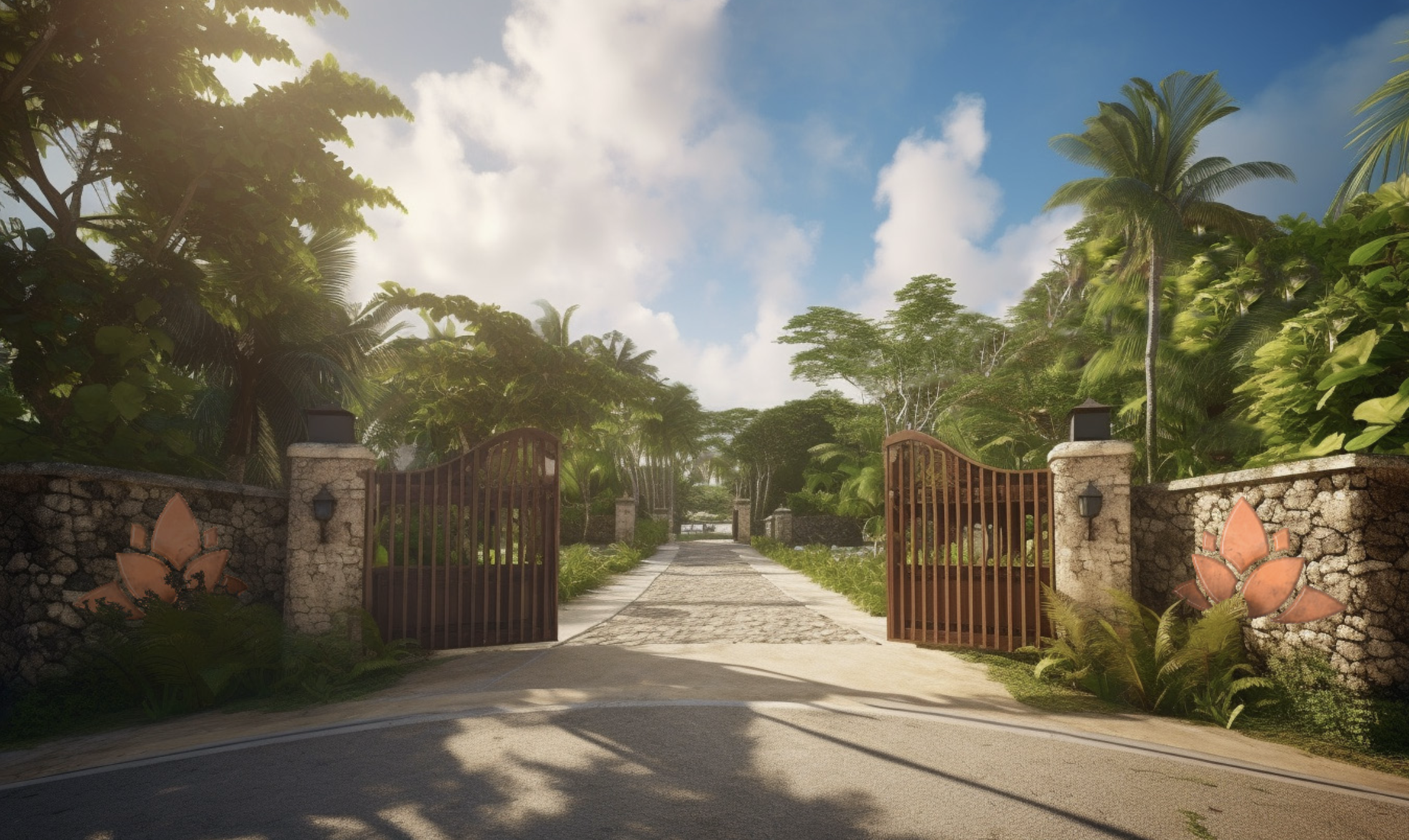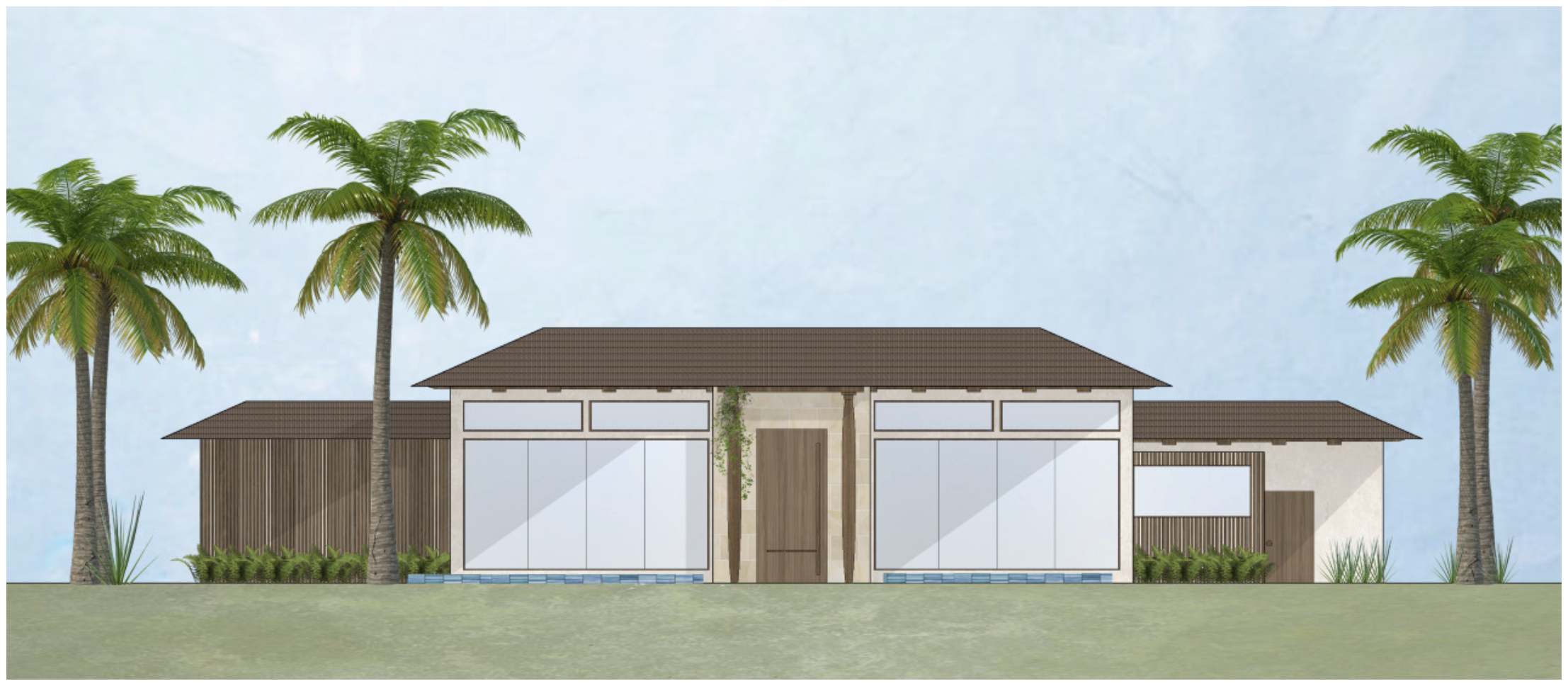Half moon bay, ANTIGUA & barbuda
VIVA BLU RESORT RESIDENCES
STUDIO SPONSORED BY OBM INTERNATIONAL. Masterplan IN COLLABORATION WIth sam tsirulnikov and daniel sicorsky.
The Viva Blu is a tropical paradise designed with nature at its core. The resort features three distinct getaways which include the Bayfront Tides, Hilltop Vistas, and Canopied Gardens, in which each offers a unique connection to the island’s natural beauty. Whether guests are seeking the tranquility of the forest, the excitement of the beach, or the stunning views from the cliffs, Viva Blu provides an idyllic escape from the hustle and bustle of everyday life.
Taking charge of the Branded Residences for our hypothetical hotel, the Bayfront Tides were decided to be the best spot in the new plan to showcase these potential homes. Each gated community in the Bayfront Tides offers six to nine private residences, offering one a personal, private escape with all the amenities the resort boasts.
The larger and more expensive Oceanfront Villa’s offer around 3,800 square feet of living on one floor, with direct ocean access and views. Similarly, the slightly smaller 3,400 square feet Garden Villa offers the same luxury across two floors, with access to the community garden and views to the ocean from the second floor.
Each home boasts three bedrooms (one being a lockout that can be rented out separately when the whole house is not in use), four bathrooms, two car garage, catering kitchen and secondary access points for service workers (perfect for entertaining), and oversized patios, spa’s, plunge pools, and lap pools for relaxation.
PROJECT SONG

Logo for Viva Blu Resort

Main Entrance Gate to the Viva Blu Resort

Existing Site

New Site Plan with key (hand-drawn)

New Site Plan on Existing Site

Zoning for the new site

Location of the first community in the Bayfront Tides development

Two example villas: Oceanfront Villa to the left, Garden Villa to the right.

Eastern elevation of the Oceanfront Villa

Floorplan of the Oceanfront Villa

Primary bedroom with plunge pool

Backyard render

Eastern Elevation of the Garden Villa

Floorplan of the two-story Garden Villa

Primary bedroom overlooking garden and ocean from the second floor
